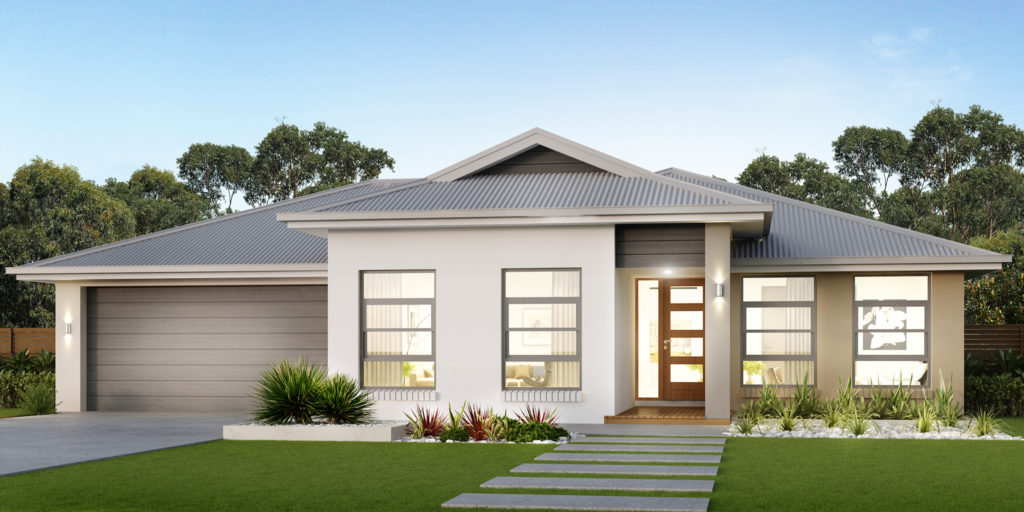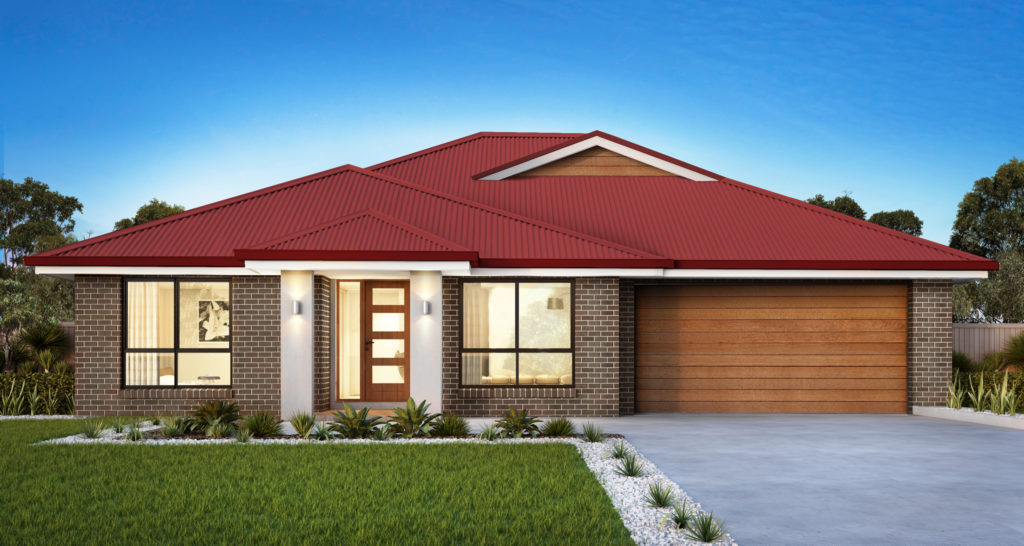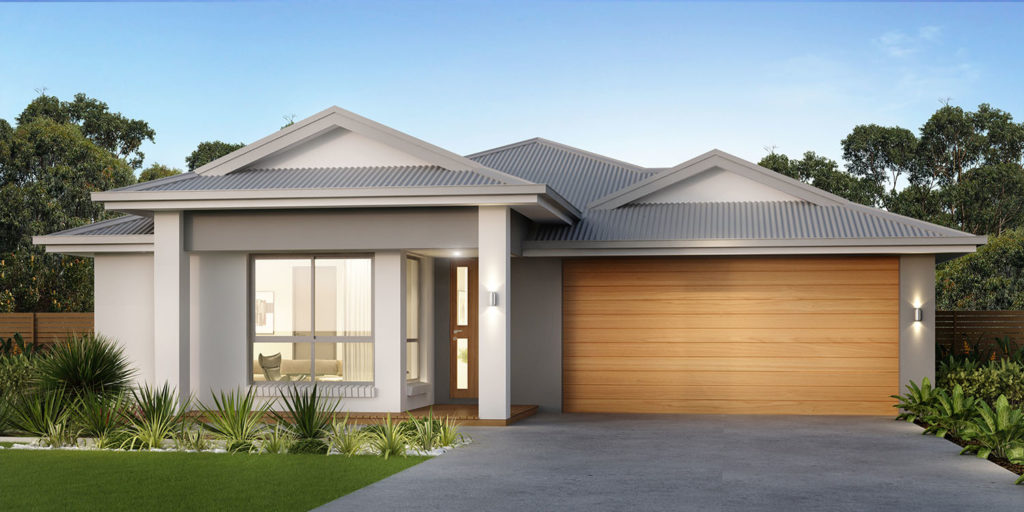This is a design for everyday living at its best


The main dwelling, has an abundance of space with over 104 sqm living area. All bedrooms include ceiling fans for comfort. There is a separate laundry and bathroom allowing more space in the bathroom for a bathtub to be installed. The main dwelling contains a spacious kitchen with loads of cupboard space allowing the chef of the house to whip up a master feast. Like all TPC homes the generous living and dining area are perfect for those who like to entertain. The main bedroom with ensuite and walk-in robe offer generous bedroom space allowing you that little bit of luxury.
Adjoining the main dwelling is a two-bedroom home with a spacious bathroom/laundry where 2 people can get ready for their days work. The inclusions of ceiling fans in the bedrooms is just one of the many creature comforts in this home. A large kitchen and dining area allows you to enjoy day to day living as it should be.
Let’s not forget the alfresco areas on both units on average around 8 sqm. It offers room for a nice outdoor seating. We also install gas bayonets in the alfresco areas for those who like to BBQ and entertain on a warm summer’s night.
The Heathcote is perfect for investors as it offers two sources of income. If you need a parents retreat why not put the kids on one side and yourselves in the other. If it’s just a bit of extra help with the mortgage you are after then you can live in one side and rent the other. The Heathcote covers all bases.

We carefully research locations along the East Coast to learn more about their infrastructure and growth potential. This process helps us identify the best locations for our exclusive fit and purpose estates.
When we say true fixed price, we mean it, don’t fall for construction companies that claim to offer fixed price packages, yet hide conditions in the fine print

This is a design for everyday living at its best

This is a design for everyday living at its best

This is a design for everyday living at its best

This is a design for everyday living at its best

Contact your local Thomas Paul Constructions office today