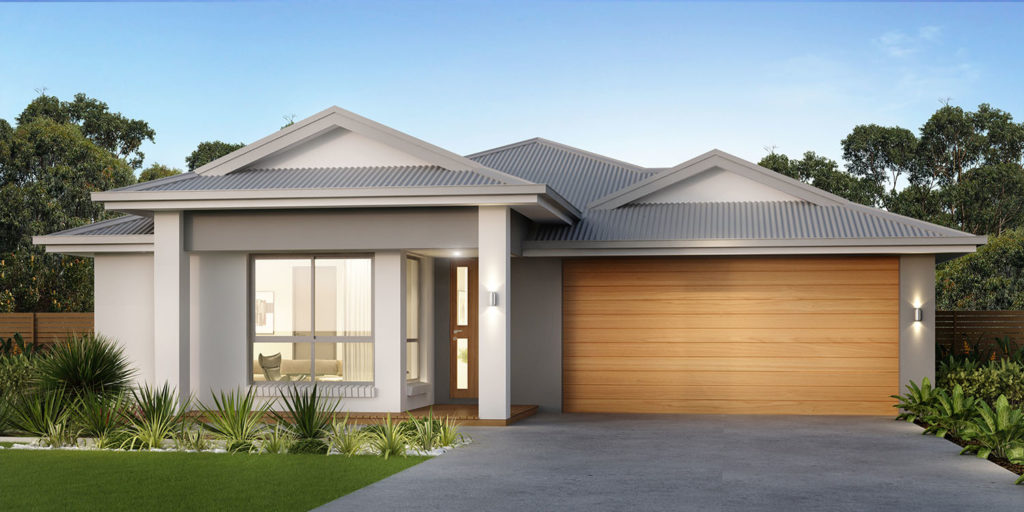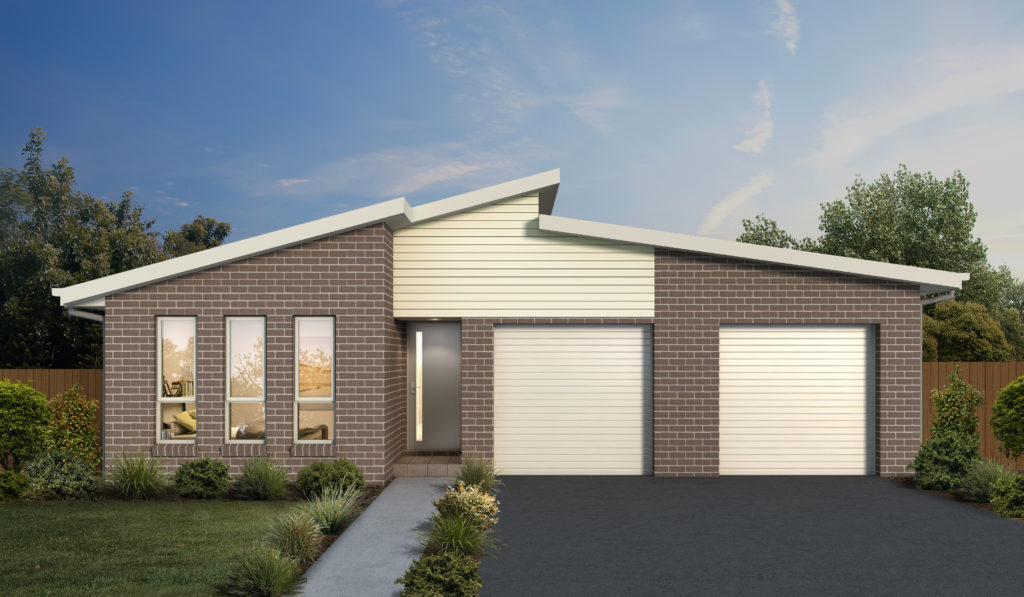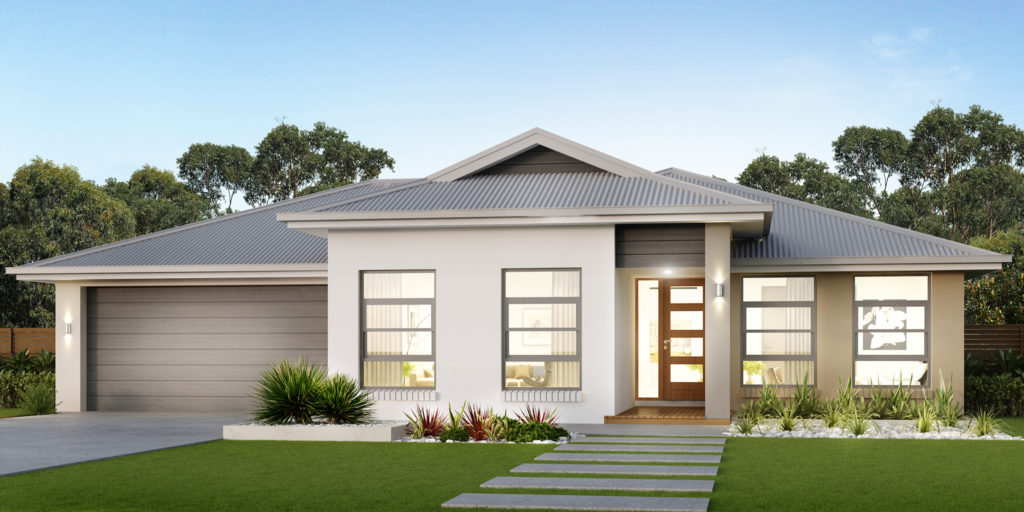This is a design for everyday living at its best


With as much brains as beauty, the Daintree remains one of “Thomas Paul Constructions” most popular homes.
Designed to enhance the way you live, the Daintree’s clever floor plans are all about inviting spaces that draw the family together.
The integrated living, family and dining areas open onto the alfresco entertainment centre and let’s not overlook the separate living space, neatly tucked away providing a multitude of options for the family to enjoy their free leisure time as they please.
The luxurious master suite contains oversized walk-in robe and ensuite allowing for moments of peace and tranquillity when needed.
The three remaining bedrooms, spacious double garage and generous main bathroom provide a warm living environment to suit every family member.
Finally, let’s not forget the little extras, the luxuries that “Thomas Paul Constructions” don’t take for granted. Free ducted air conditioning, built-in wardrobes in every bedroom including mirrored sliding doors, stone benchtops, kitchen appliances, ceiling fans, slimline water tank, clothesline, and sprayed driveway rounded to completion by our fenced, landscaped yards and gardens.

We carefully research locations along the East Coast to learn more about their infrastructure and growth potential. This process helps us identify the best locations for our exclusive fit and purpose estates.
When we say true fixed price, we mean it, don’t fall for construction companies that claim to offer fixed price packages, yet hide conditions in the fine print

This is a design for everyday living at its best

This dual key design offers two incredible homes under 1 roof

This is a design for everyday living at its best

This is a design for everyday living at its best

Contact your local Thomas Paul Constructions office today